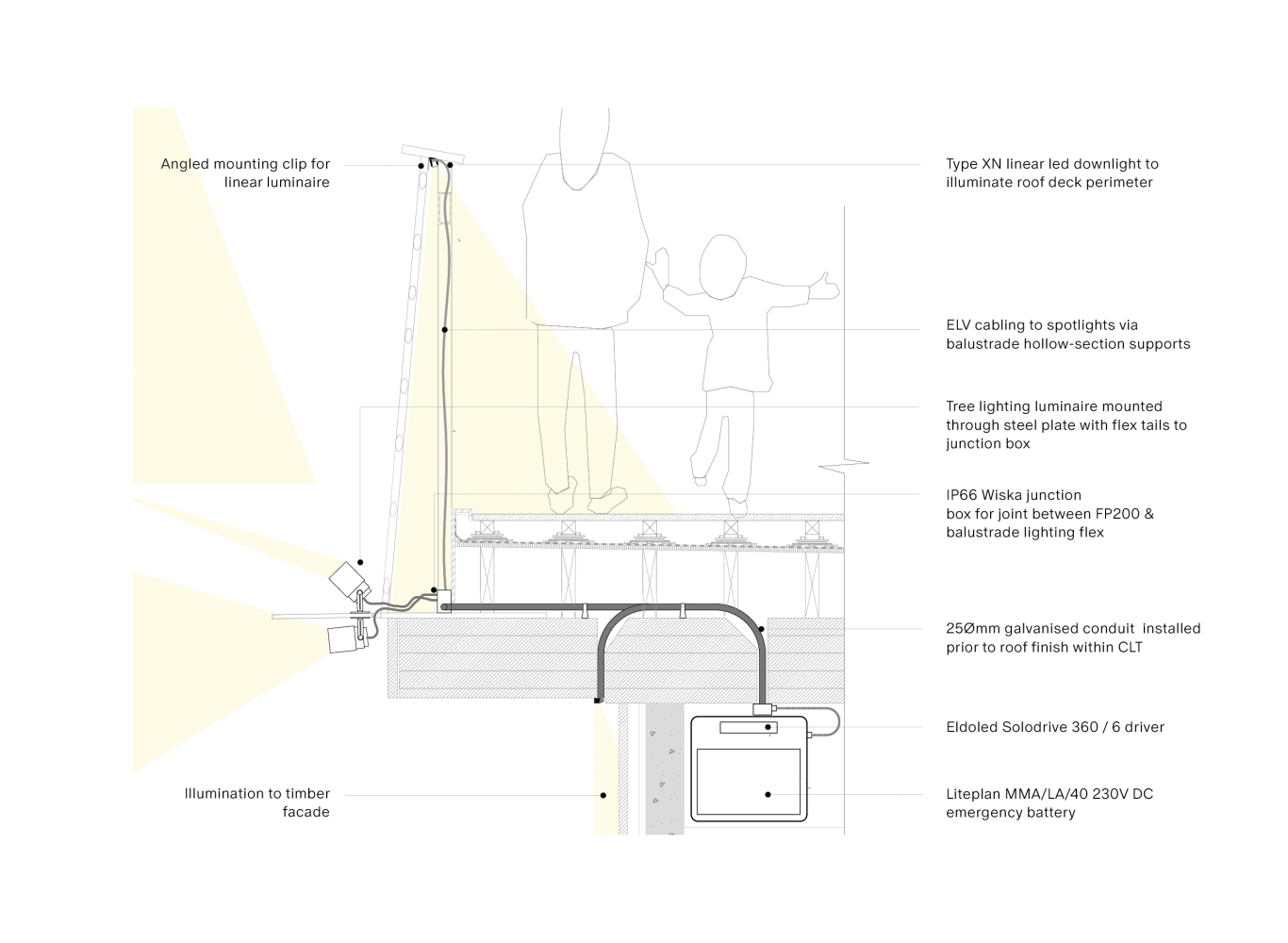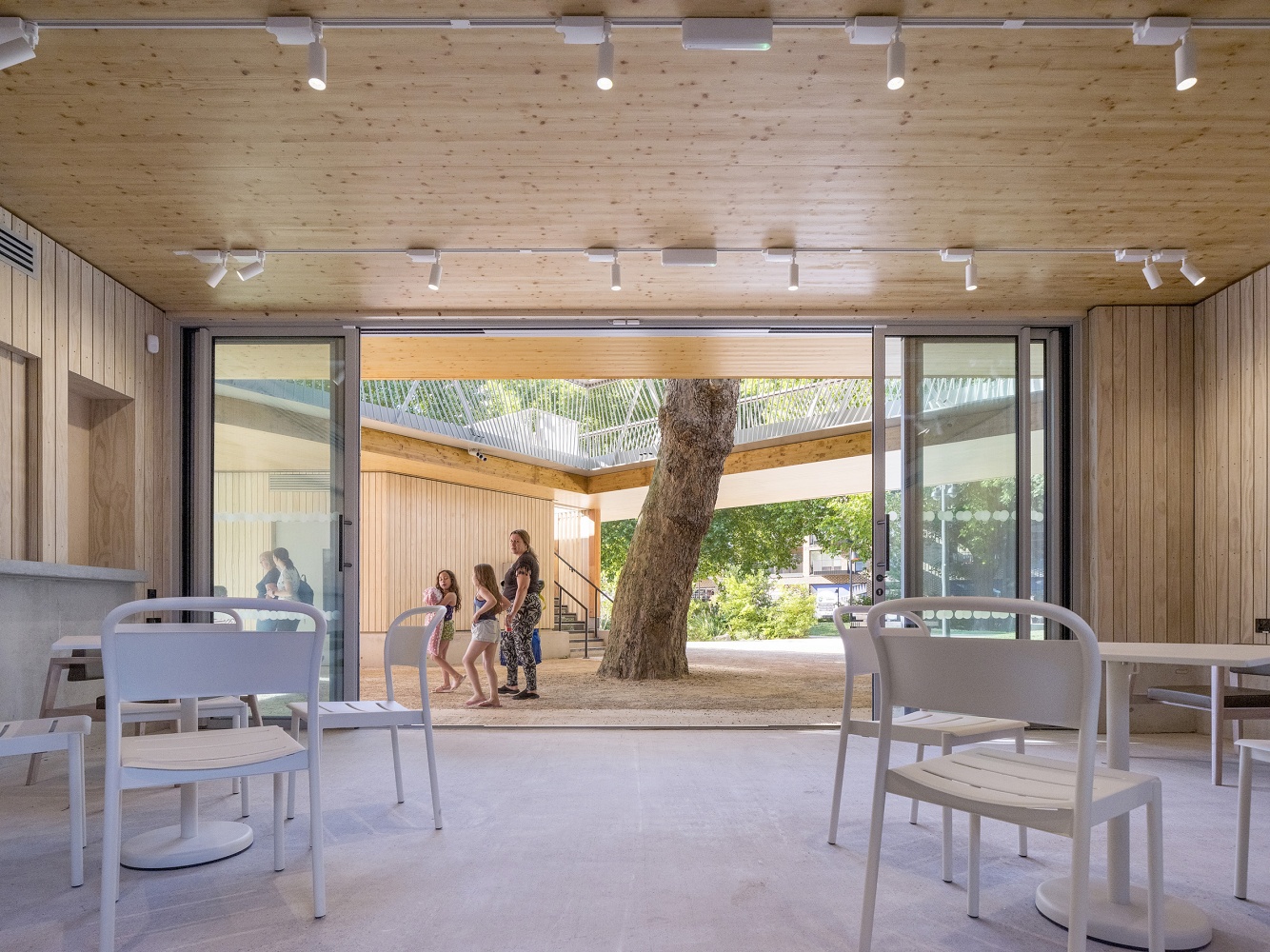The Tree House
London, 2021
Location: Elephant Park
Architect: Bell Phillips
Size:132m2
Status: Completed 2021
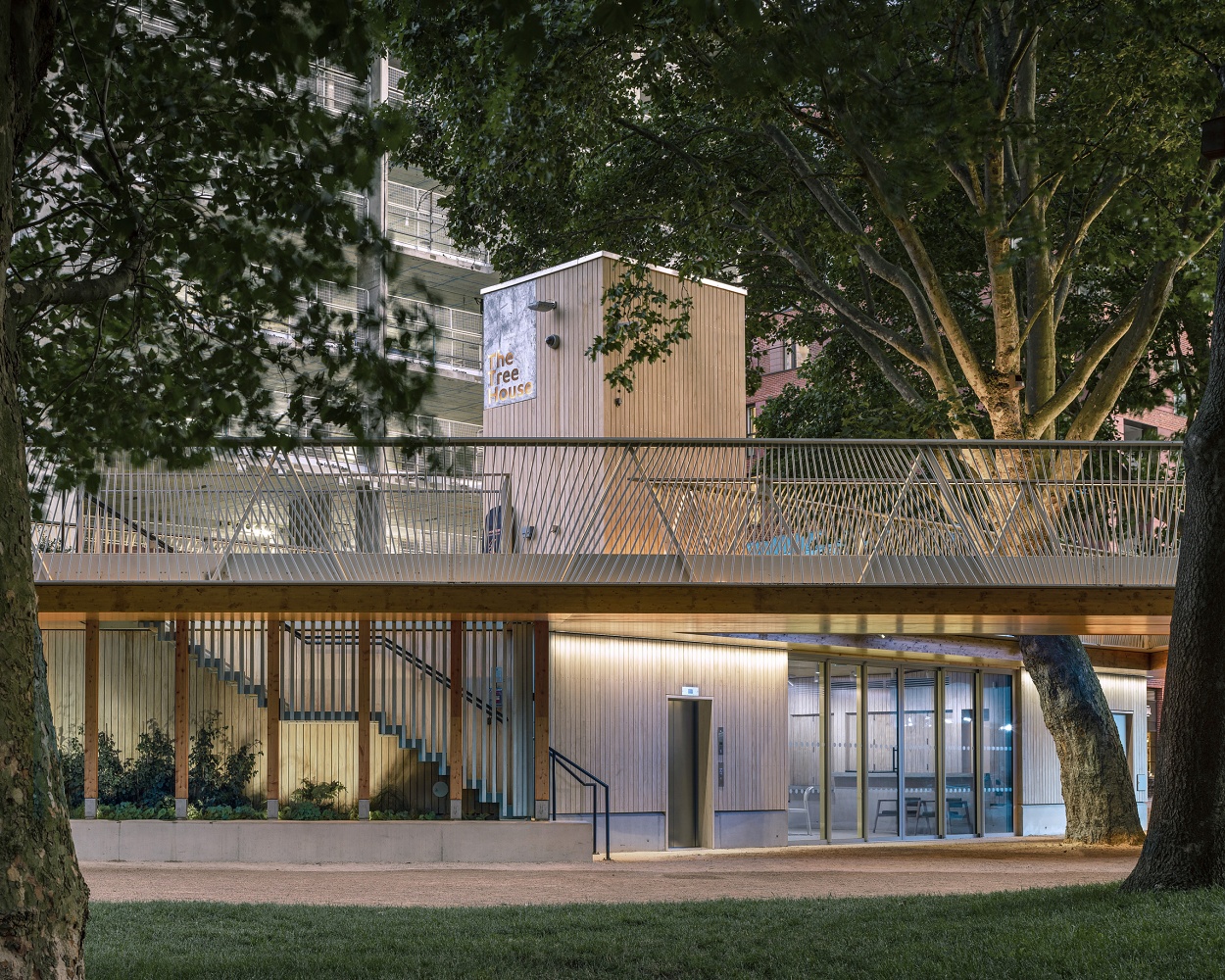
The new pavilion is centred on an existing mature London Plane tree and each volume has a separate function: Café/Community Space, Public WCs, and Technical Facilities. Despite this simple architectural diagram the pavilion is a complex hub for the park’s technical systems.
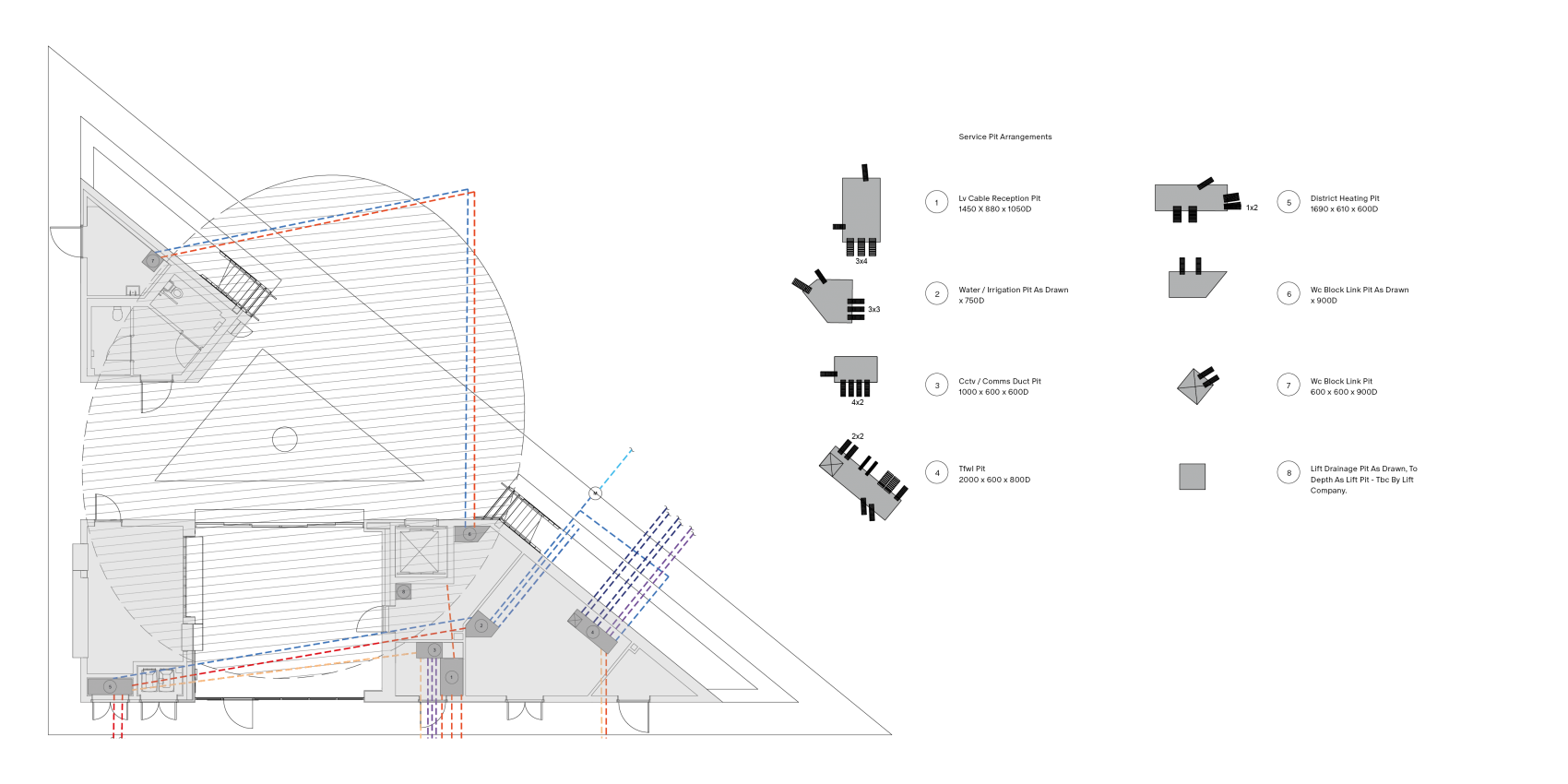
In addition to its core programme, the pavilion accommodates the water treatment plant for the Elephant Springs Water playground, the park’s irrigation control centre, and the electrical hub for park lighting, events power and communications. Our role therefore included the coordination of specialist designer’s work including fountain engineers, irrigation contractors, landscapers, lighting designers and infrastructure consultants.
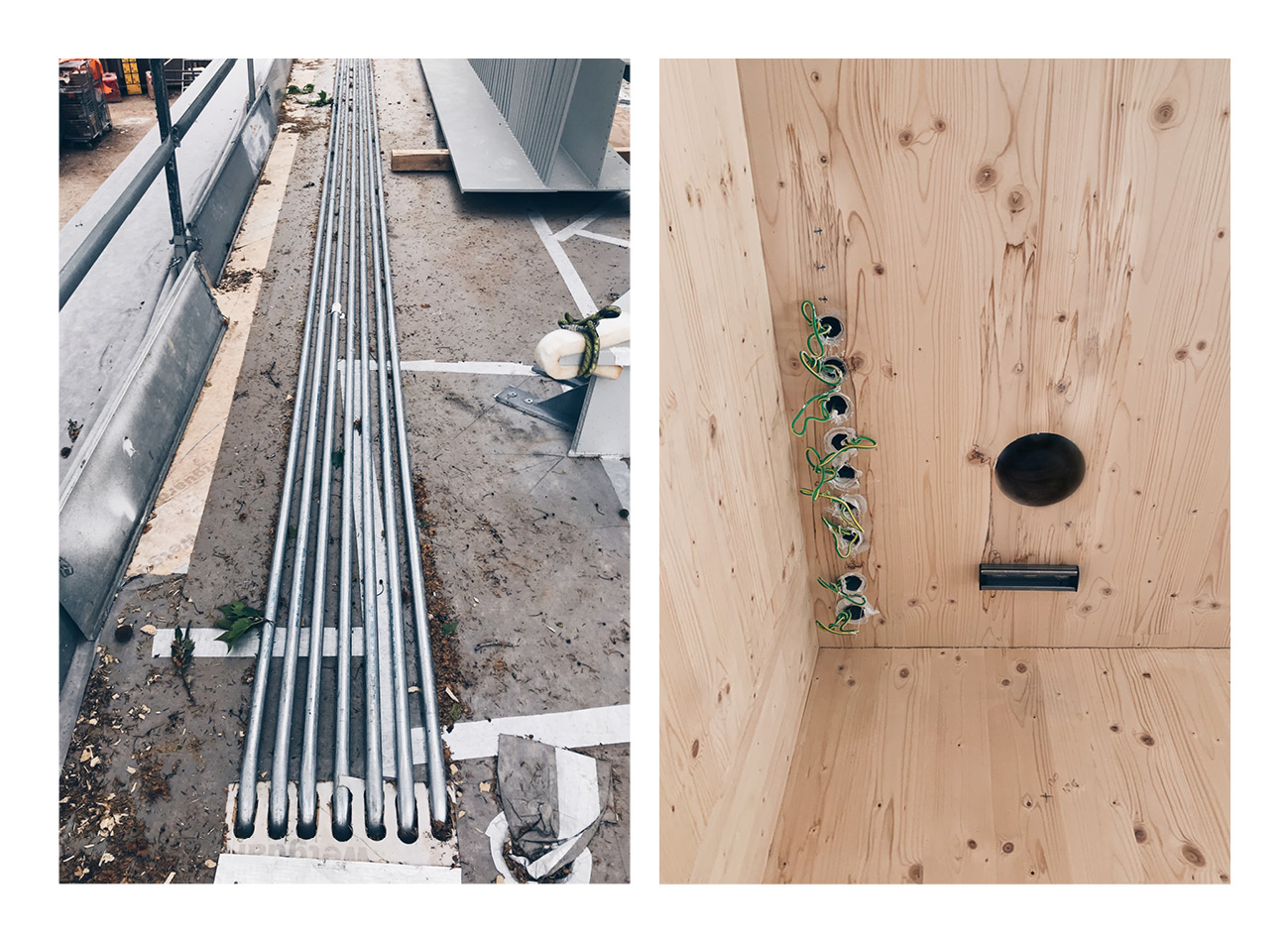
The single storey structure along with the demand to expose the Cross Laminated Timer (CLT) roof created the principal design integration problem of how to pass services horizontally between the buildings. Our idea overcame this difficulty by routing pipework underneath the floor in builders work ducts between pits, and electrical cables above the CLT roof slab in re-wirable conduits. The result is three separate volumes that are invisibly interconnected.
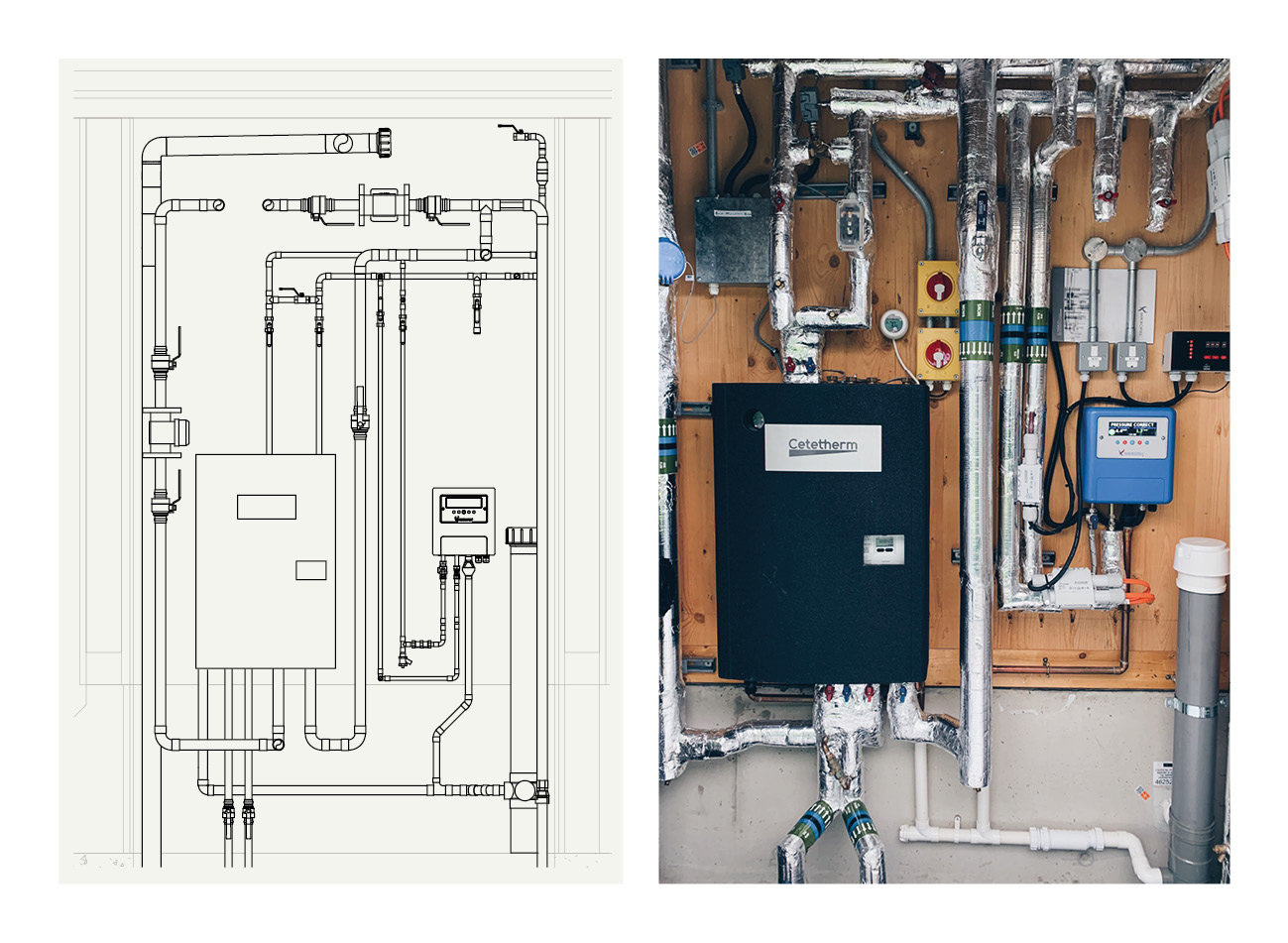
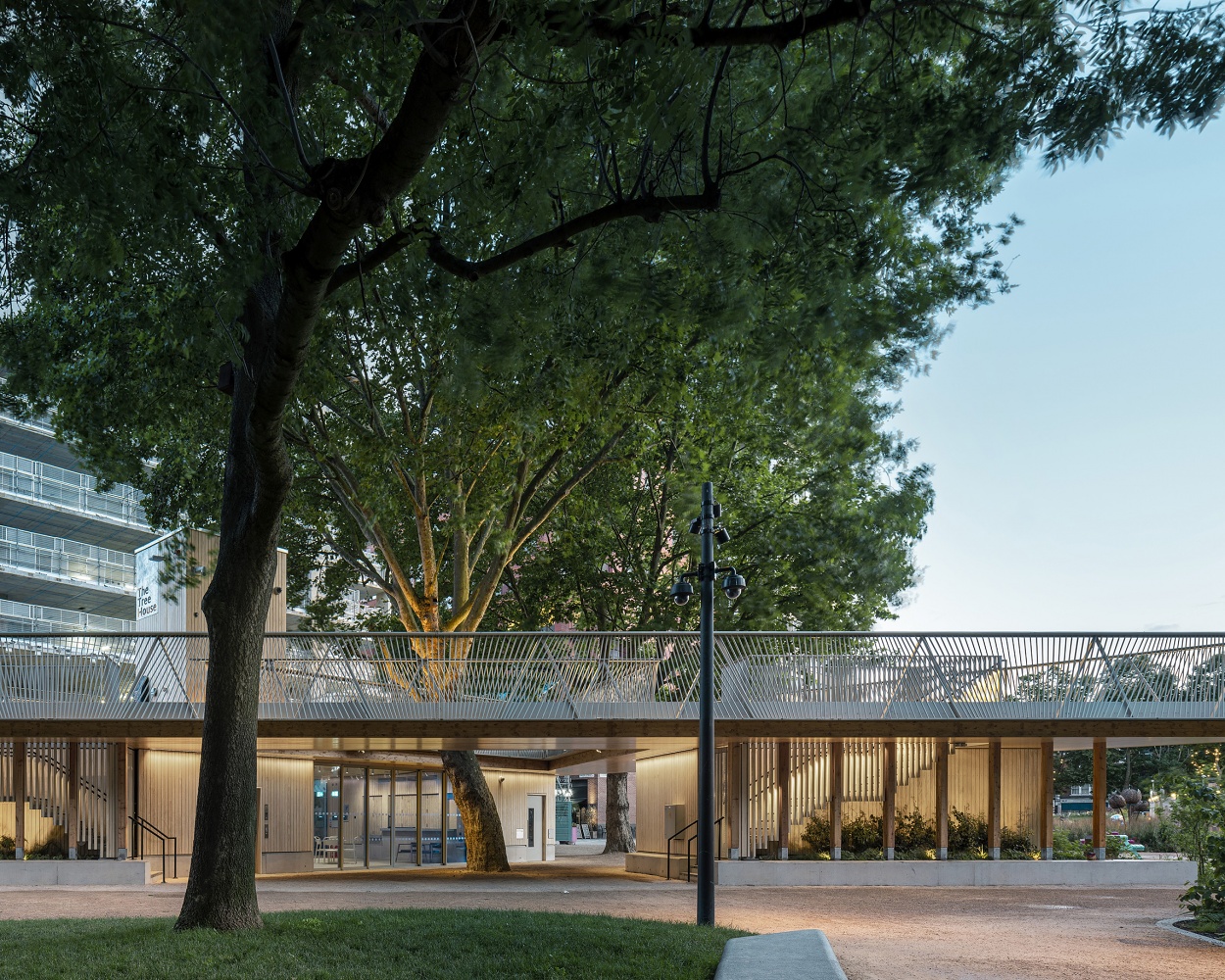
The energy brief was for the pavilion to be largely unheated, however the year-round use of the community space for children’s parties, yoga, etc. led to the inclusion of a connection to the housing development’s district heating system as the most favourable source for low-carbon heating and hot water.
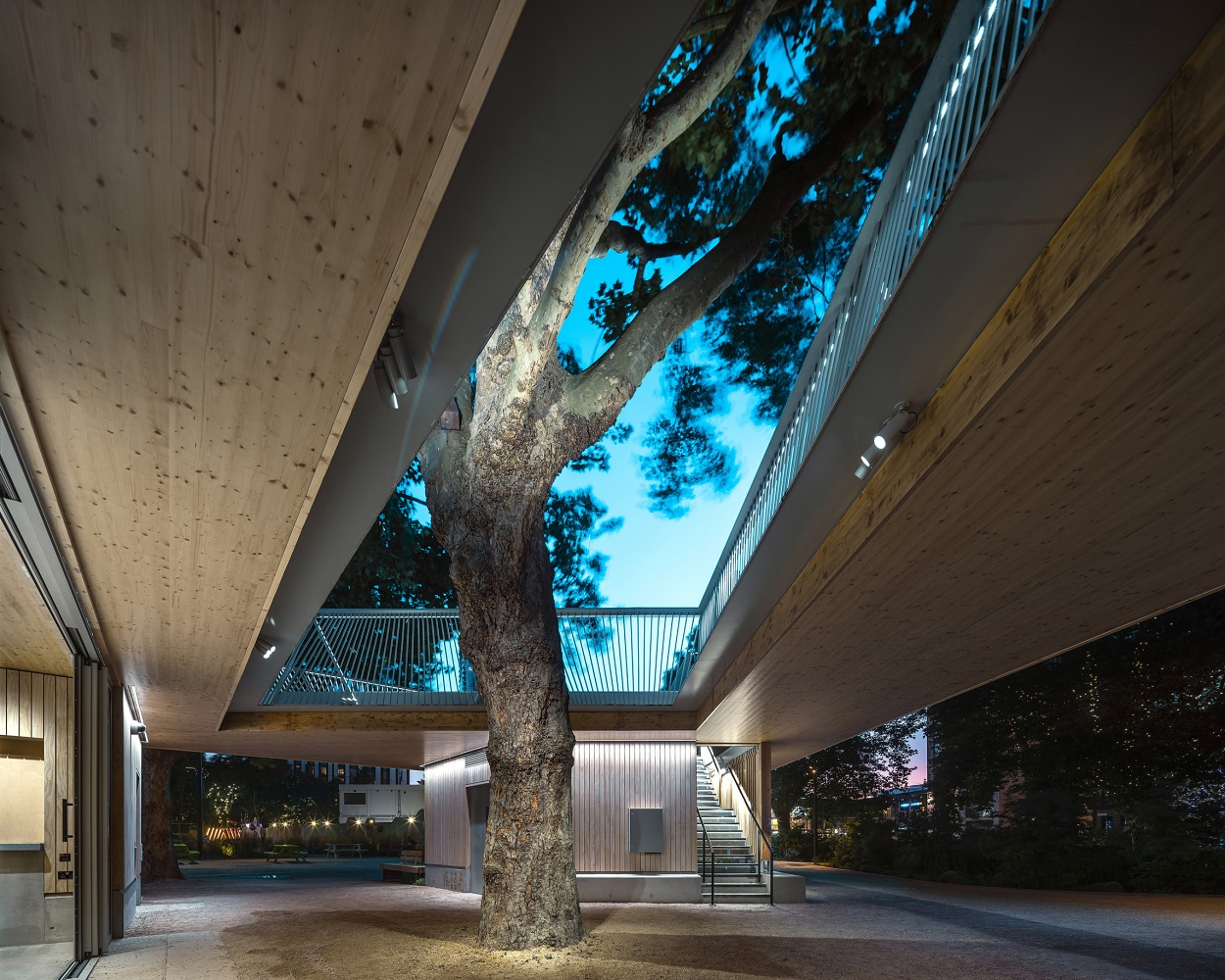
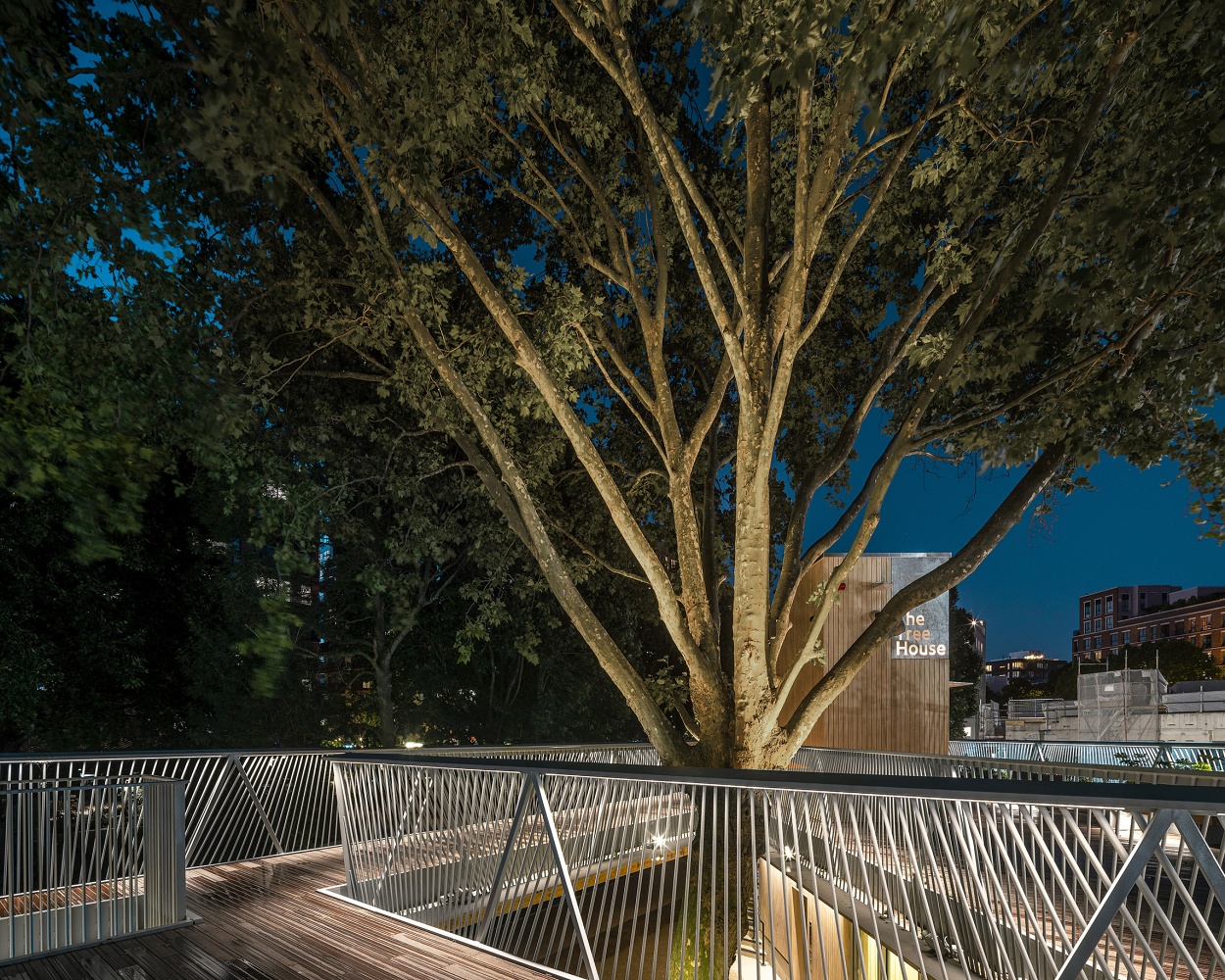
Wireways for the roof terrace lighting – which also provides the emergency escape lighting - were carefully integrated into the structural supports of the balustrade.
