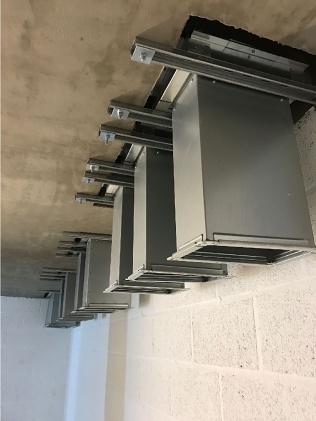Mews Gallery
London, 2017
Architect: 6a Architects
Complete
Art Space, Refurbishment, Work Space
We designed the indoor environmental control, with building services carefully threaded through the existing structure and integrated with the new architecture.

The building is arranged to accommodate a range of different size gallery spaces each with a variation on the way natural light can be introduced. The basement includes a working archive and gallery with variable natural and artifical lighting options and close temperature and relative humidity control.
The sub-basement was introduced to house air handling units necessary for the close environmental control required in each gallery.

A mechanical ventilation system controls the environment to provide appropriate conditions for conservation. Ventilation ductwork has been arranged in vertical routes between the existing timber joists being retained and left exposed. Every duct leaving the new sub-basement plantroom has been coordinated to rise vertically to a supply diffuser.
A mechanical ventilation system controls the environment to provide appropriate conditions for conservation. Ventilation ductwork has been arranged in vertical routes between the existing timber joists being retained and left exposed. Every duct leaving the new sub-basement plantroom has been coordinated to rise vertically to a supply diffuser.

Gallery ventilation ducts drop into basement plantroom from spine wall riser

Basement plantroom - looking towards North wall riser

Basement plantroom pre-equipment
Gallery ventilation ducts drop into basement plantroom from spine wall riser
Basement plantroom - looking towards North wall riser
Basement plantroom pre-equipment


The sub-basement plantroom accomodates air handling equipment to control temperature and humidity in the spaces.


The lighting design in the staircase was modelled so as to verify our calculations

The completed staircase
The lighting design in the staircase was modelled so as to verify our calculations
The completed staircase
