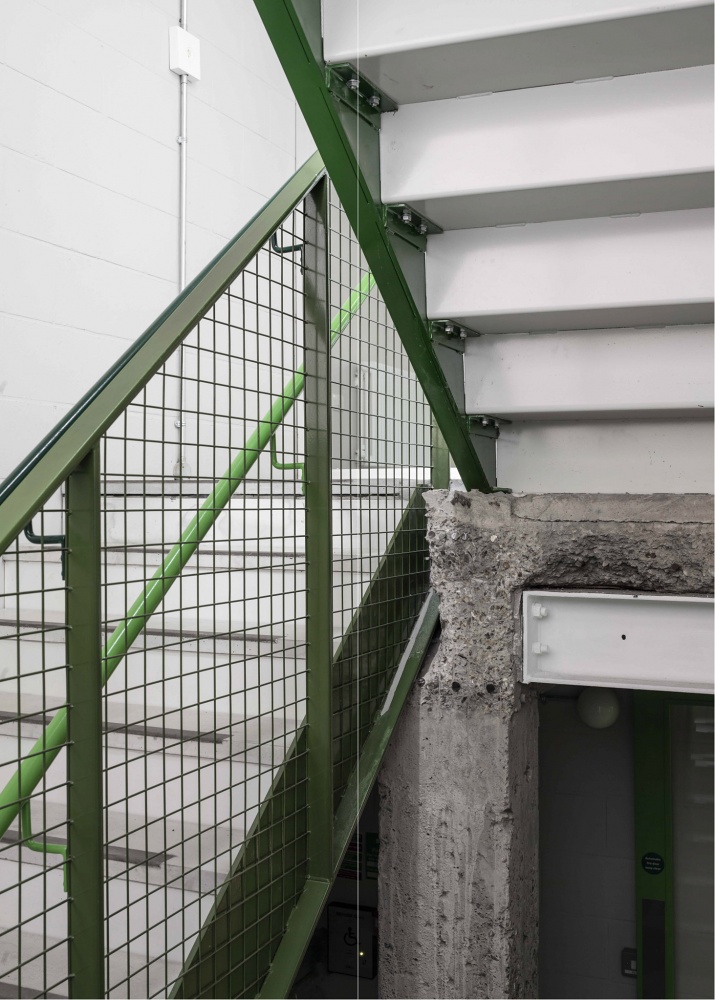Holborn House Community Centre
London, 2021
Architect: 6a Architects
Shortlist RIBA Reinvention Award 2023
RIBA National Award 2023
RIBA London Award 2023
The old basement gymnasium, buried within the city block, has been transformed into a more modern facility, adding two new storeys, a new public face and facilities to the existing building.
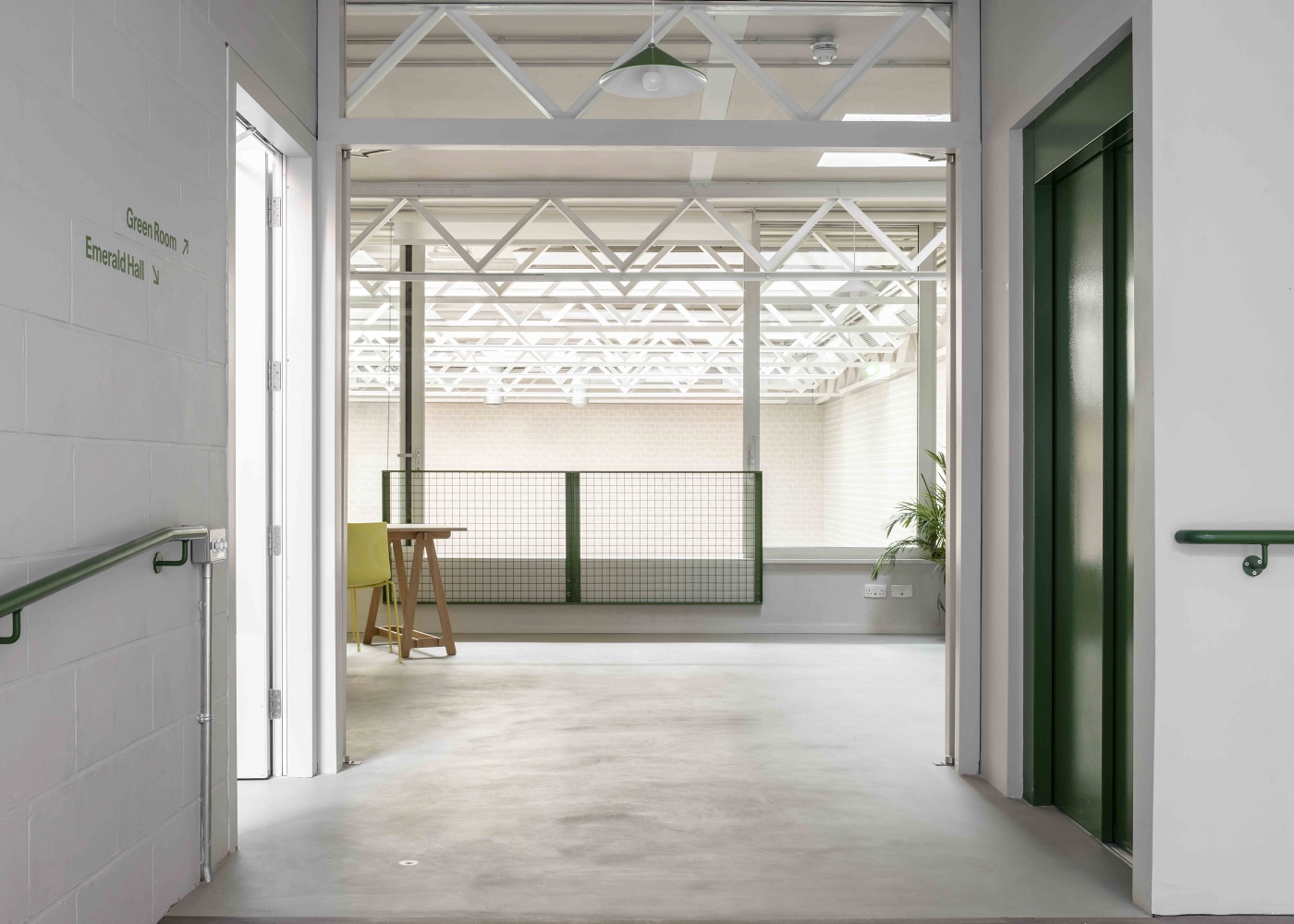
The approach taken was to rebuild as much as possible, demolishing and stripping the old leaky gym back to essential concrete infrastructure, retaining basement floor slabs, ground floor concrete structure, posts and lateral brick walls, to mitigate additional embodied carbon from complete demolition.
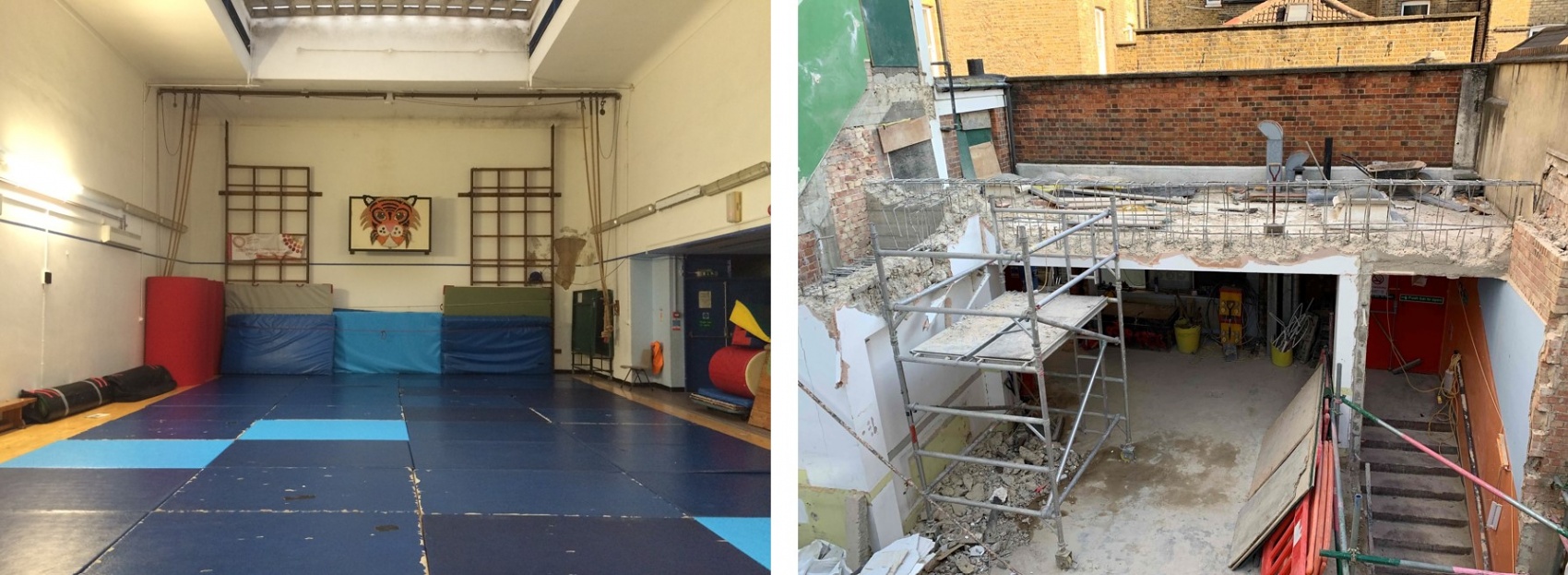
All the original building’s services have been stripped out and replaced.

The building has been thermally upgraded. The roof of the existing gym has been completely replaced to reduce heat loss and to introduce controlled natural light, sunlight and natural ventilation to the subterranean space.
The roof of the gym was carefully arranged to provide all servicing functions, light, ventilation, heat and security. The services were designed to guidance from Sport England to offer increased flexibility. The artificial lighting was developed to control glare and avoid occupants being dazzled when looking up towards the ceiling. The luminaires were positioned with reference to the field of view whilst playing badminton.
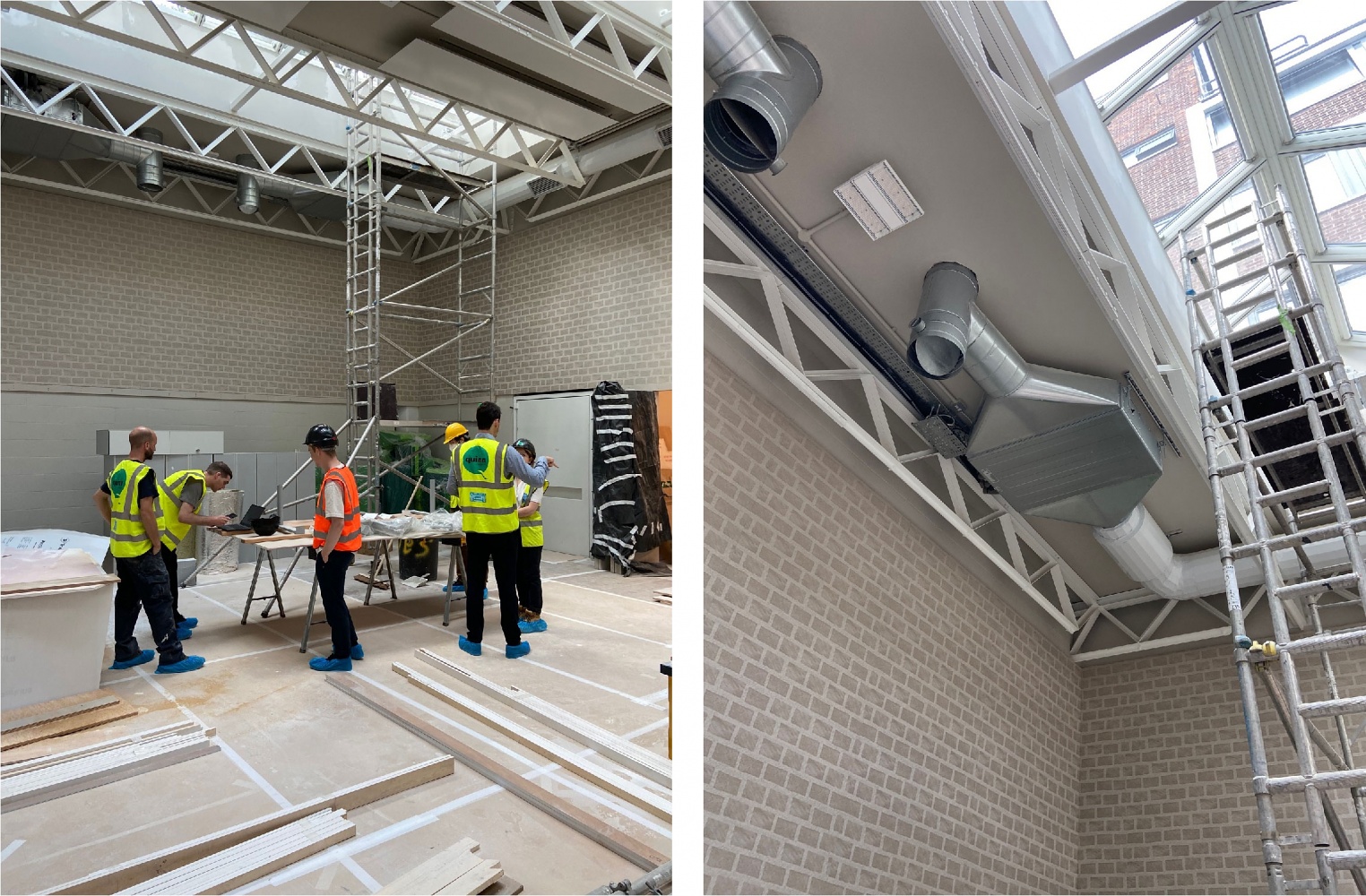
The gym has a mixed mode operation and can cater for large events with mechanical ventilation with heat reclaim. When small groups of people use the space, natural ventilation through opening rooflights is satisfactory. The gym is heated with radiant panels mounted to the ceiling and fed by a low temperature heating system.
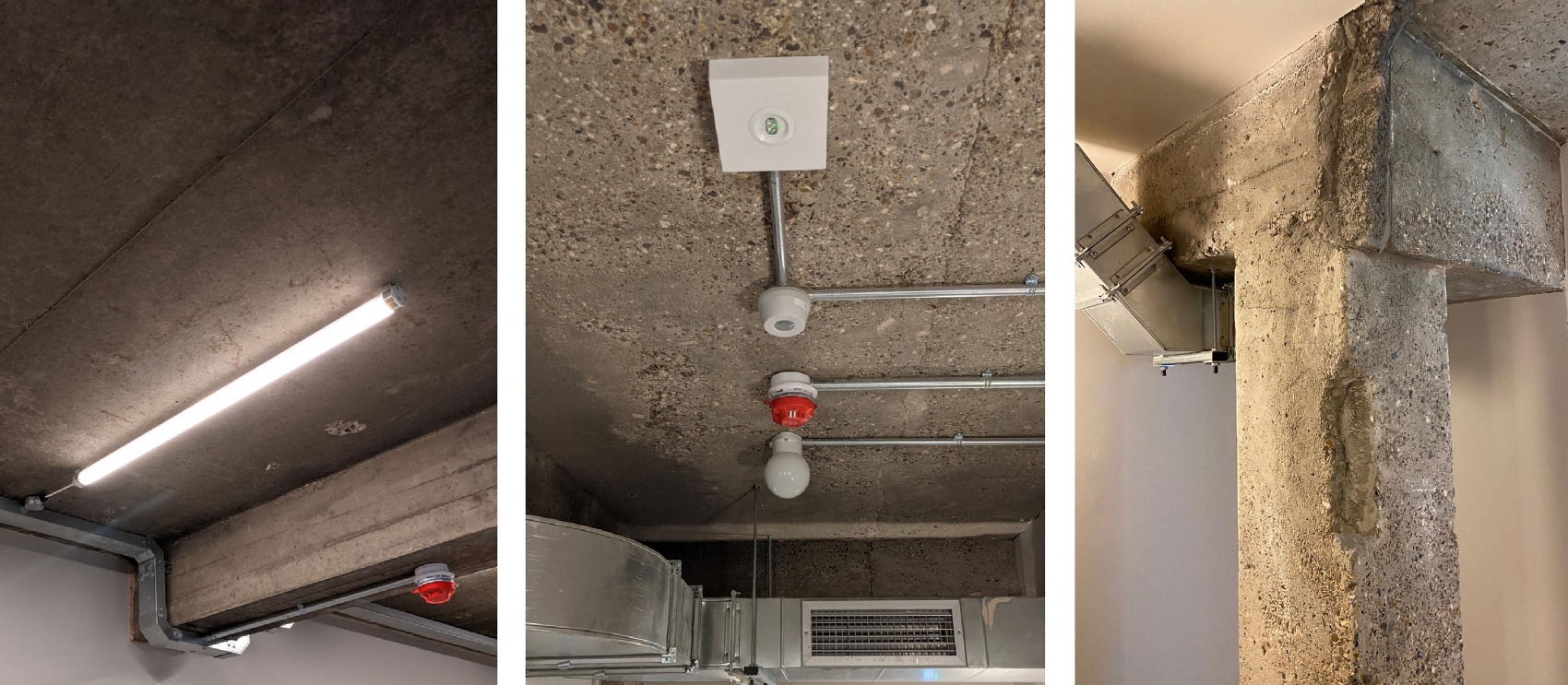
The new building services are mostly surface fixed to work with the limiting floor heights of the retained concrete structure.
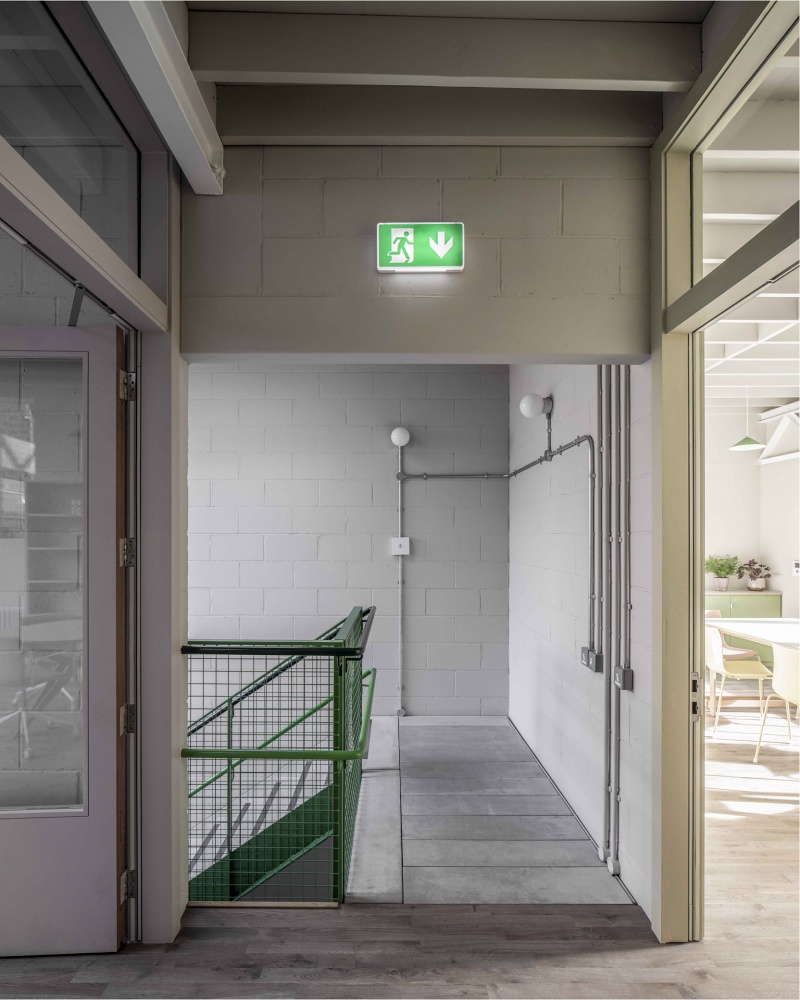
Air source heat pumps provide the heat source for both domestic hot water and the low temperature heat delivery through the building.
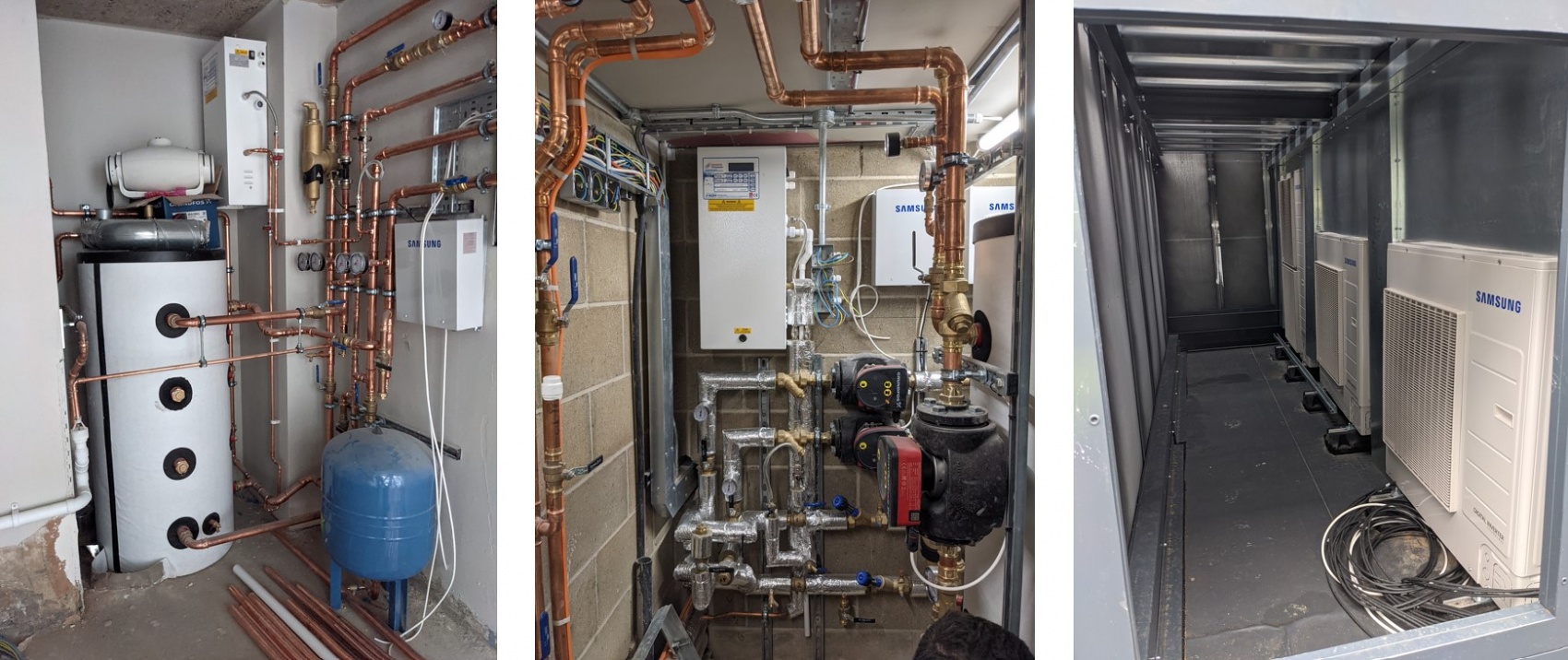
As the building is flanked by domestic properties, the heat pumps were arranged within a perforate acoustic enclosure at roof level.
Support rooms on the upper floors are simply serviced with good daylight and naturally ventilated.

The building is being managed well. The first year of in-use data shows relatively low energy consumption and a significant improvement over the original building.

The building has been shortlisted for the inaugural RIBA Reinvention Award 2023.
