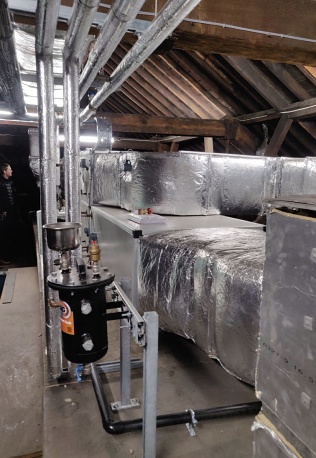Crafts Council Gallery
London, 2021
Architect: AOC
Area: 320m2
AJ Retrofit Awards Shortlist 2022
Art Space, Refurbishment

This project redevelops the ground floor of the Crafts Council’s gallery to provide a new contemporary exhibition space, study area, and library. The Grade II listed building in Islington, London first opened in 1819 as a chapel.

The brief was to provide improved climatic control to enable display of exhibits as close to possible to the published range of conditions acceptable by the Government Indemnity Scheme.
The gallery space had previously been fitted with close-control room conditioners for humidity control, and a rooftop ventilation system for fresh air, but both had been abandoned due to lack of maintenance and control difficulties. The new space does not regularly need close control of temperature and humidity thus our suggested low-energy strategy was to adopt an environmental control solution based on control of humidity using the principle of conservation heating. Conservation heating uses temperature adjustment to passively adjust relative humidity.
It required the Client to understand and accept that occasionally somewhat cooler winter temperatures and occasionally summer heating would be necessary – the principle being that the slow rate of change of relative humidity is most important.
The existing air handling equipment within the building’s roof void – two storeys above the exhibition level - was replaced and existing ductwork re-used and refurbished to supply air to the exhibition via discrete slots in the tops of the walls. No additional space was taken up by plant equipment.
Strip-out
Roof-void Plantroom
Exhibition lighting was replaced with high-efficiency LED spotlights and a central light-box. Electrical wiring and lighting tracks were carefully integrated into painted timber 'beams' applied to the existing concrete soffit. These have the dual purpose of visually articulating the ceiling and concealing unsightly electrical cables and containment.

Photography credits: David Grandorge, Eva Herzog

