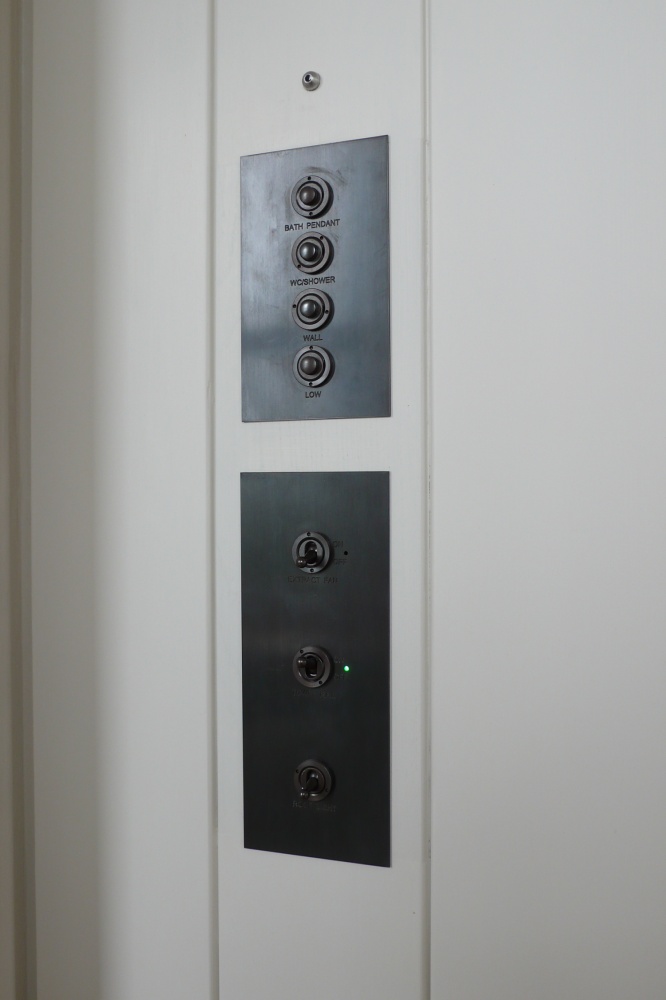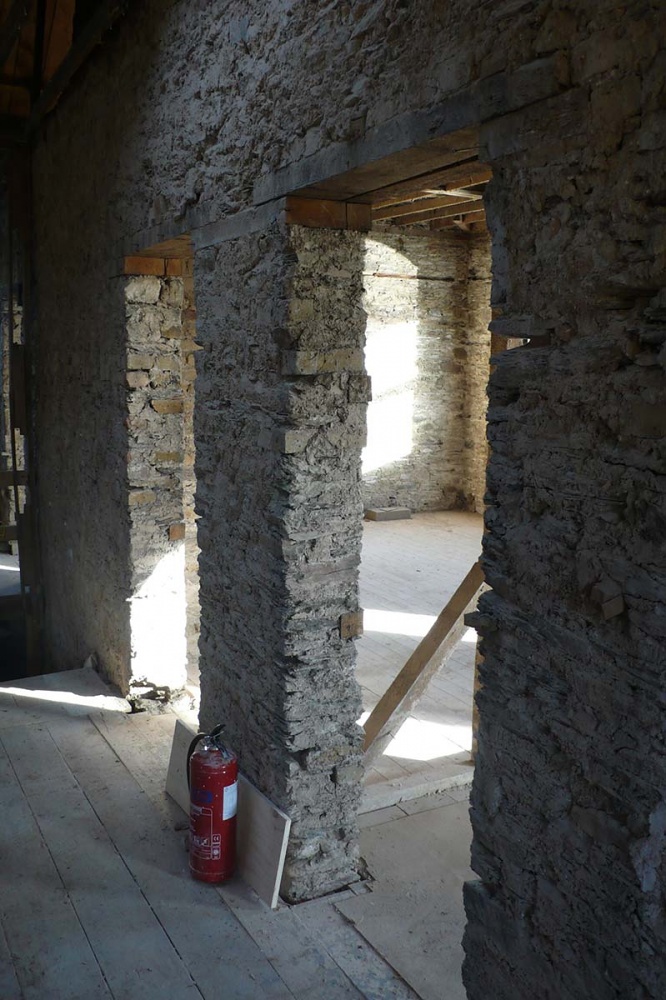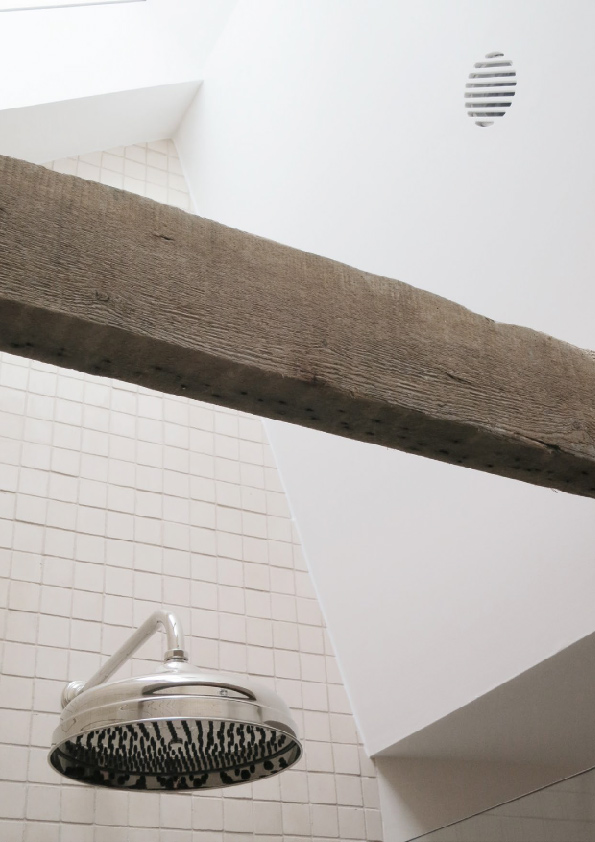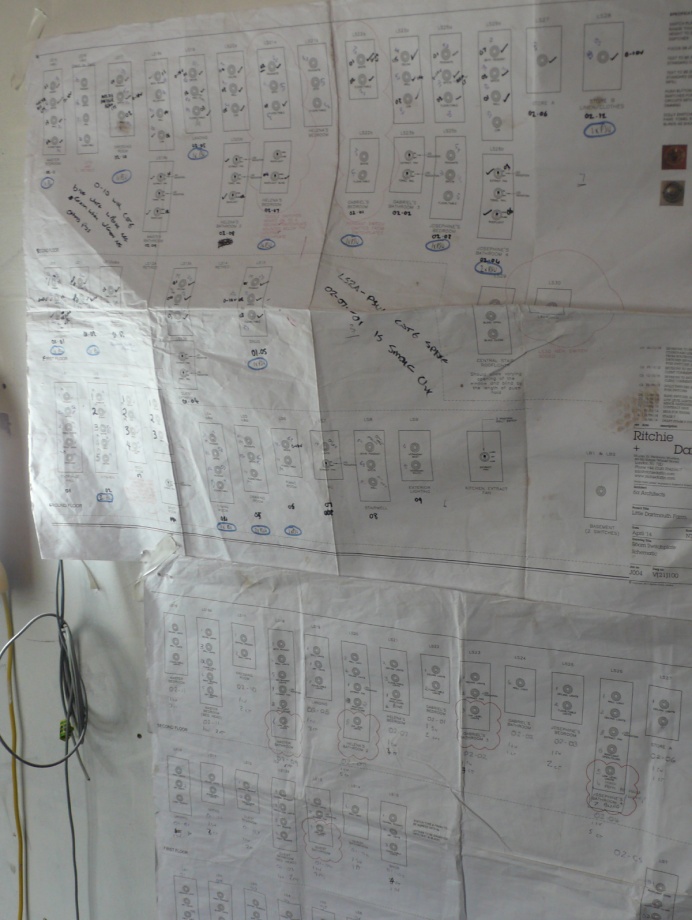Coastal House
Devon, 2015
Architect: 6a Architects
Area: 300m2
RIBA National Award 2018
RIBA South West Award 2018
RIBA Conservation Award 2018
Shortlist RIBA House of the Year 2018
Best in category for Interiors: Wood Awards 2017
Housing, Refurbishment
We designed the building services for the refurbishment and reconfiguration of the farmhouse to create a comfortable and modern family home.
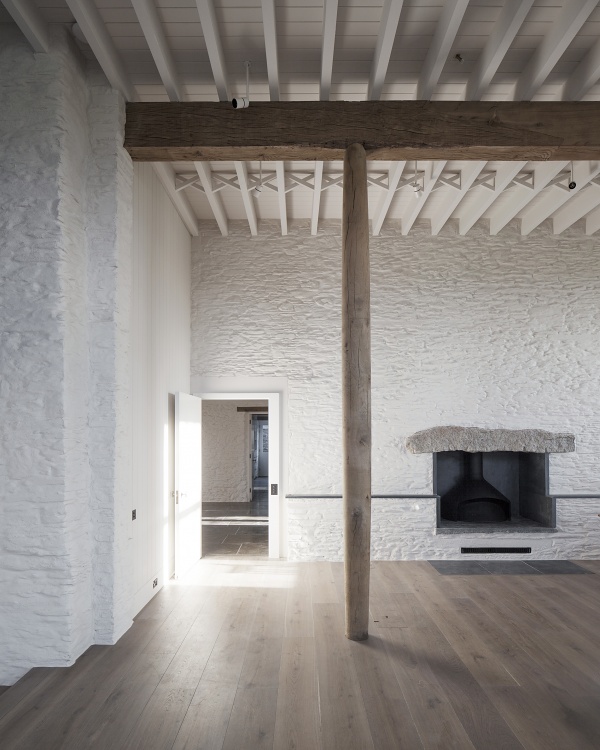
By stripping the house back to its basic stone structure and then cladding it externally, the proportions and character of the house are retained while the energy performance is vastly improved. We advised on the thermal performance of the new facade, roof and windows to achieve energy costs equivalent to a new-build.
The house's stone walls are exposed and lime-washed internally while 200mm of wood fibre insulation applied externally to achieve a wall U-value of 0.15W/m2K
The house's stone walls are exposed and lime-washed internally while 200mm of wood fibre insulation applied externally to achieve a wall U-value of 0.15W/m2K
Small details like the bespoke extract ventilation grilles and remote ventilation fans put the building services in the background.
Small details like the bespoke extract ventilation grilles and remote ventilation fans put the building services in the background.
A lot of effort went into tailoring the custom-designed bronze switches that command a Lutron dimming system, ventilation and towel rails throughout the home.
