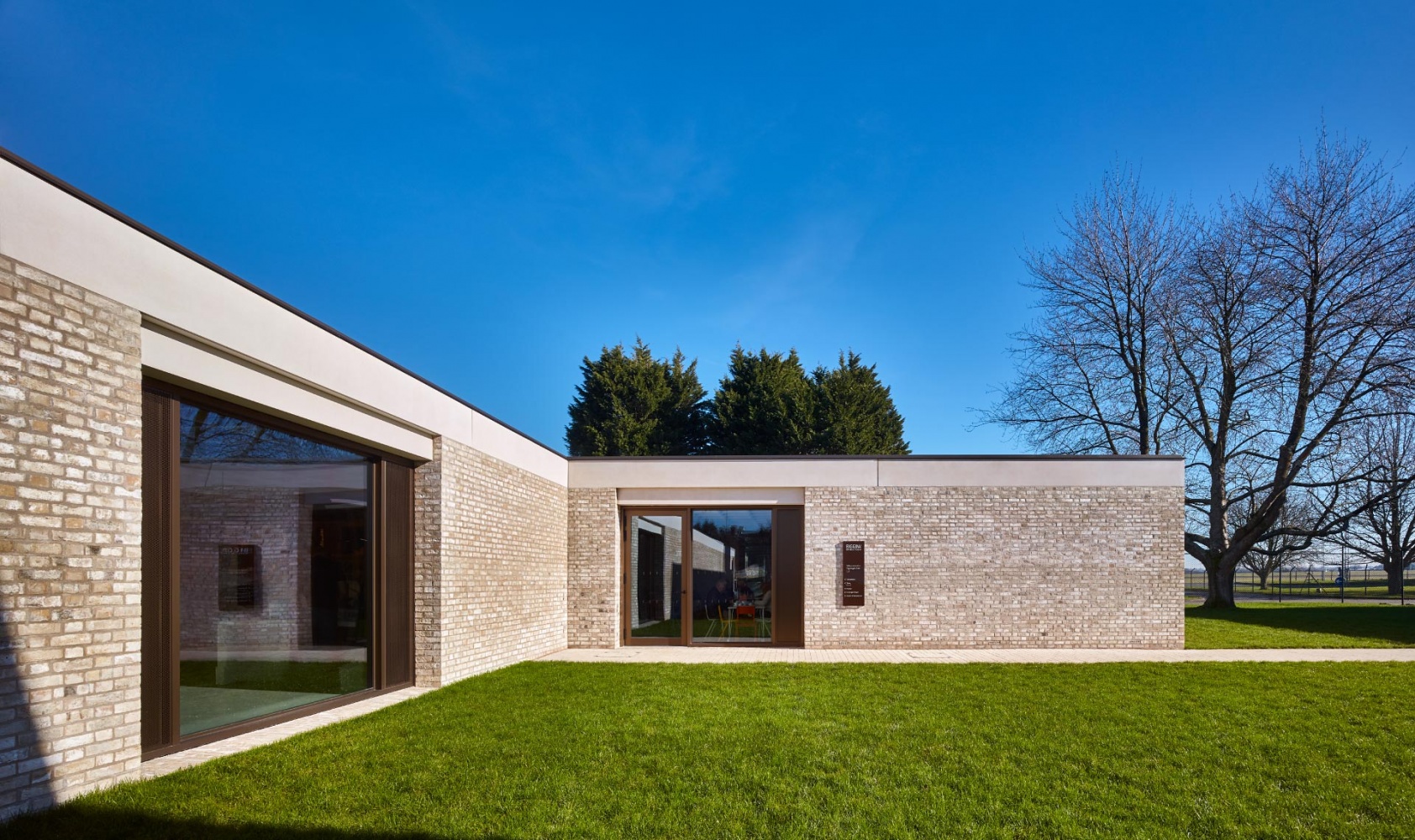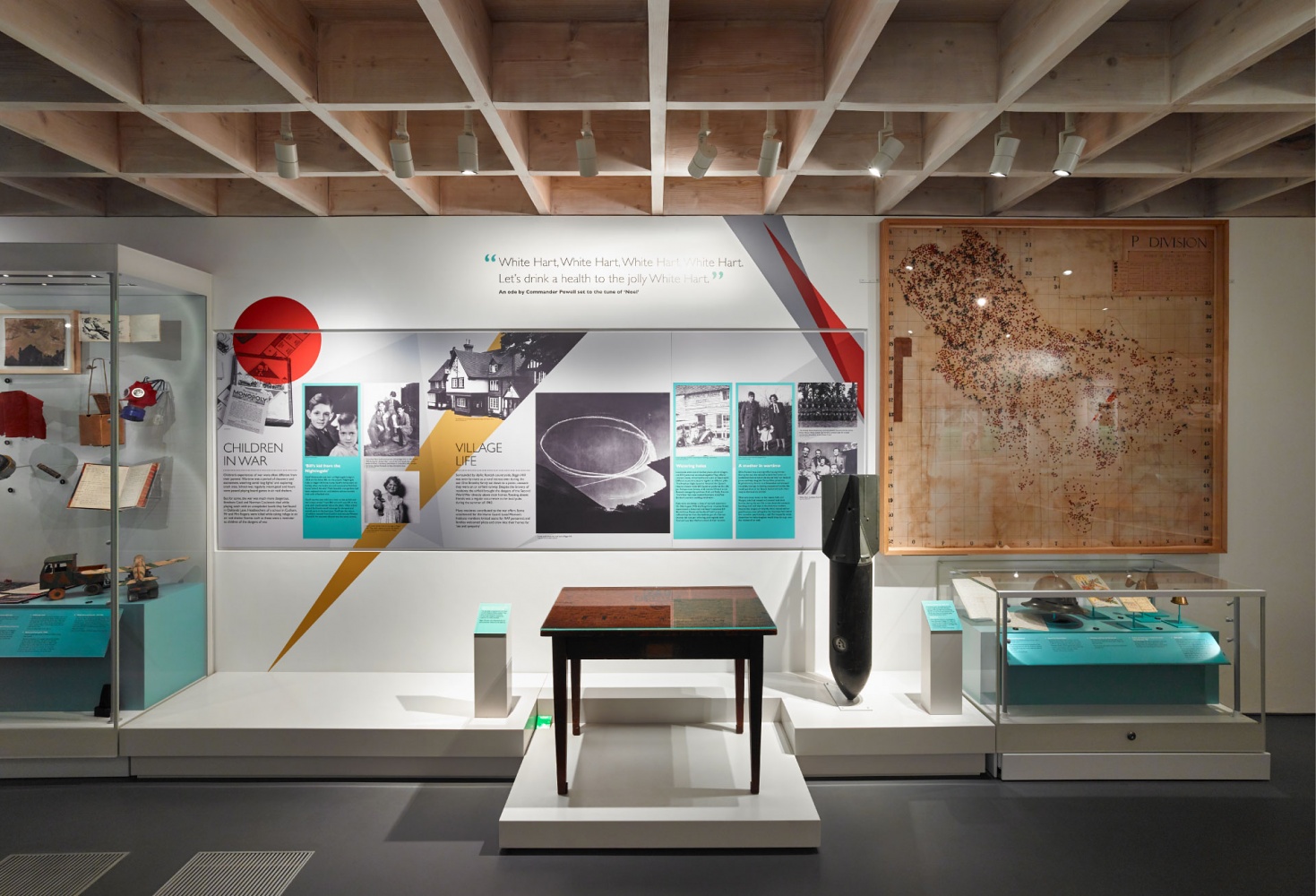Biggin Hill Memorial Museum
Bromley, 2019
Architect: Robin Lee Architecture
Area: 500m2
Complete
New Build, Museum
This 'A'-rated building features an underground thermal labyrinth to passively heat or cool the exhibition space, thereby reducing energy use.

The new single-storey brick and timber structure adjacent to St George’s RAF Chapel of Remembrance exhibits a collection and audio visual display telling the personal stories of those who served at the airfield. The visitor experience includes the refurbished Chapel, new gift shop and a cafe.

We devised the environmental concept for this simple building to rely on low-energy, fan-assisted natural ventilation and therefore avoid the complexity and running costs of a conventional air conditioning system.

Work began on site in 2017 to excavate the foundations, which accommodate a shallow ventilation labyrinth to naturally cool or warm the exhibition space. Ventilation air moves slowly through the long and convoluted underground passageway designed to have a high thermal capacity and large surface area. The result is a natural tempering of the air before it enters the exhibition through grilles in the floor. In summer the warm outside air is cooled down; in winter the cold air is warmed up. Air leaves the room through secure bronze vent panels integrated with the picture windows.
The floor and walls of the labyrinth air path are designed to accommodate a small risk of ground movement.
 Beam and block floor with air path below
Beam and block floor with air path below
Air path below the beams

Heavyweight blockwork dividing walls divert the air path
- Beam and block floor with air path below
Air path below the beams
Heavyweight blockwork dividing walls divert the air path

Early site inspection

Staggered block walls form air path

Beam and block with insulation above

Wall interface and air void below
Early site inspection
Staggered block walls form air path
Beam and block with insulation above
Wall interface and air void below
The floor and walls of the labyrinth air path are designed to accommodate a small risk of ground movement.
A bespoke pre-cast concrete trough was developed for each supply air point within the floor. This accommodates a motorised insulated damper that open and closes in response to temperature and air quality.
Concrete trough air inlet
Insulated motorised damper within trough
We worked with the exhibition designers to develop artificial lighting designs to illuminate a range of objects on display and accompanying wall graphics
We carefully integrated the exhibition lighting into the timber grid ceiling structure using a network of minimal jack-plug points that enables a range of spotlight configurations without any visible electrical cableways.

Wiring fed through from above for lighting and smoke detection

Spot lights have bespoke stem lengths attached to ceiling nodes

Spots are supplemented with fixed downlights
Wiring fed through from above for lighting and smoke detection
Spot lights have bespoke stem lengths attached to ceiling nodes
Spots are supplemented with fixed downlights


